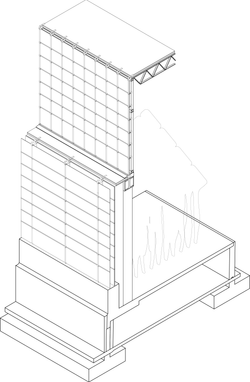 |  |  |
|---|---|---|
 |  | |
 |  |  |
 |  |  |
 |  |  |
 |  |  |
 |  |
Museum of Distributed Artefacts
The Museum of Distributed Artefacts, or Vantage Points in a Spatial Forest, is currently hosting an exhibition of five distributed artefacts, including
Stalactite designed by me as outlined below. Just like the exhibits, this building begs one to view and experience it from multiple angles and elevations. A simple, clear facade and massing system makes way for complex interior spaces that work to serve the
exhibits. For example, the main gallery space funnels you in from the outside, takes you down one story, and then opens you up to a space where all 5 exhibits are displayed at different heights and angles. This view is unique to the gallery space, and even the facade does not reveal all 5 exhibits from any one perspective.
The museum design embraces minimalism to
juxtapose the inherent complexity of the spatial artefacts it houses. The building does not upstage the artefacts, but rather gives them a space to be experienced to their maximum potential. Sweeping glass curtain wall facades mediate views inside to the main exhibits, while a more opaque truss cuts over top to differentiate the programmed space. The museum has various balconies and windows
inside that open up to views of the exhibits,
although the best place to see all 5 at once is standing in the main exhibit hall.
WHAT
Museum
WHERE
Washington, DC
WHEN
Spring 2017
Note:
I designed Stalactite. The other exhibits were designed by classmates.
